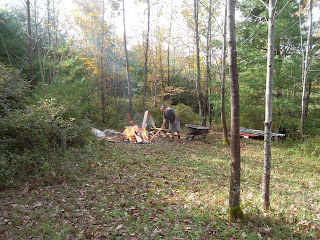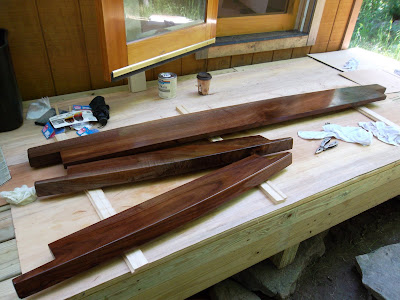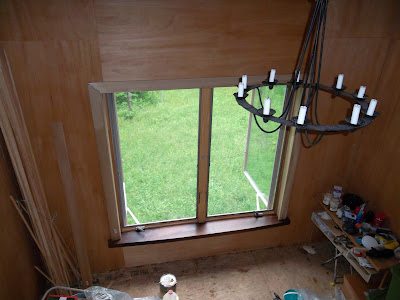The weather came over in a big way this end of the country - in August we received 13 inches of rain - 10 inches more than normal. Many towns have been devastated, but my property (on a hillside) is fine, although I have a new stream bed.
As some of you know, my foundation needed strengthening, so I hired a company to dig the holes for me. Four feet down through dirt, mud and stone was too much to do by hand.
The Bob Cat came and tried to auger down to four feet. After two hours of futility, the driver called in for the shovel attachment - yeah baby - big tool, big job, done right.
It took all day, but the holes were great - clean and cavernous, about 2 feet wide, 4 feet deep, and 6 feet long. We placed the 18" sonotubes in the dirt and back filled. Great idea, but shortly after this is when it got away from me.
I don't know anything about foundations, and the more I researched on the web and in books the more confused I became. The engineer I hired recommended 18" sonotube planted four foot deep with an 8" by 8" pressure treated timber inset into the concrete. He also said I could take a week to fill the holes. The digger I hired, who had placed many posts like this, thought that was a bad idea, and that the sonotube should be solid cement with the 8 by 8 attached to the top of the cement post. That made sense too. What to do? Forgetting about the travel time, the next morning I ran around to look for the proper part so I could lay on the 8 by 8 instead of burying it. After 4 hours and lots of self doubt and no parts, I gave up and decided to return to the job at hand, which perhaps I was avoiding. The digger also mentioned I should fill these up in the next day or two. By the time I returned to the site, each sonotube had filled with water from underground. Forever the optimist, I saw this as giving me an advantage because it gave buoyancy to those heavy timbers I had to set in by myself.

First I lined up the 8 foot 8 by 8, wrapped one end in wire (thinking that this will help prevent cracking) and began hand mixing cement, 80#'s at a time. One bag in, I set the timber, leveled it, staked it, and continued by mixing and adding five more 80# bags of cement for each hole. This worked out great! The water did act as buoyancy for the timber, and was displaced as I added the cement. Granted, the place looked trashed with all the muddy water oozing over saturated ground, but that's life sometimes! Each post only took about an hour and a half, so I was very happy as the sunset that three were done and the forth one would be completed in the morning before I had to leave.
 |
| A few days later, after hand grading |
The next day came and I woke up sore - when was the last time you hand mixed 18 bags of cement? A first for me, so I was moving kind of slowly. The final sonotube was there, filled with water, but also beginning to cave in on one side. In addition, the back fill surrounding the sonotube had sunk a good 10 inches and also began filling with water. The digger had told me that some settling would occur, but this seemed excessive. I was not quite thinking clearly, so I refilled the back fill, making a muddy mess in the process. It then occurred to me that the mud had to go somewhere, so I checked the depth of the sonotube. It should have read 48", instead, it read 24".
 |
| The rock behind the column later shifted down and into the column, beginning the crushing. |
After this, things became a blur. Animal logic took over for common sense. My thinking, if you could call it that, was that if I mix a bag of cement, throw it in the tube, and use the timber as a battering ram to push down the silt and mud, I could press everything down to 48". Anyone laughing yet? Needless to say, it really truly was a complete and utter failure of near cataclysmic proportions! The cement slipped in nice and easy, but when I went to slide in the timber, it caught on the collapsing side of the sonotube, completely destroying the tube. Water, mud, cardboard from the sonotube and cement were now floating around a massive hole, and I was kicking myself in frustration.
Solutions? hmm, perhaps, selling the place and moving to a drier climate, or try to fix a bad thing. Unfortunately, I had to leave, so whatever the solution, it would have to wait for two days.
The problem: a trench, roughly 2 feet across, 6 feet long and 4 feet deep was filled with water and a slurry-like mud.
The outcome: a well dug out that could fit an 18 inch sonotube.
The idea: using four foot long 2 by 4 spikes, I could create retaining walls out of plywood and 1 by 6 lumber as I dug down. This would create a 2 foot square box, and in just the right place. Awesome idea!
It didn't work the first day because I didn't make the walls strong or deep enough - the mud from the other side simply slipped underneath and moved the box out of alignment. I didn't notice this until the end of the day. Grr. I also noticed that the side walls (the part that had not been dug) were beginning to collapse into the hole, threatening to make an even larger hole.
The second day I worked faster, bailing water and pulling out buckets of mud as quickly as I could. After about 6 hours of constant digging, I reached bottom! I set in the sonotube, leveled it, added one bag of cement and began back filling. This took forever!
I finished back filling the following day - using assorted rock and top soil from other locations. The slurry like mud was too heavy to move. During the rock move we managed to put a hole in the wheelbarrow - which we also used to mix cement in. Fortunately, my wife was around, so she could run out and get a new wheelbarrow. This is country - the phrase 'run out' means a two hour trip! During that time I completed the back fill and got ready to fill the tube with cement. In this time the sonotube began to collapse (not again!) but we managed to successfully fill it with the cement before another collapse. By the end of the day, we had success, but I hope to never have to do that again!
After climbing out of the hole and filling in the hole, I took a few days off. This time returned with Mike, who gladly burned my expanding pile of construction scraps.
And then we returned to the task at hand.
The four 8 by 8's are in and set; now comes attaching the 20 foot span.
It went surprising well with the help of the chain saw.
Because of the over saturated ground, the original piers are beginning to dramatically move, at least the one in the north east corner is. Gulp.
In addition to the 20 foot spans, I added a brace attaching the span to each floor joist of the cabin. I'm hoping that this version of the foundation will work.
Here is the south side of the cabin after the spans have been tacked in - I have yet come back with a stronger drill to install the bolts. Looks a lot better than it did!
We also replaced the deck - a good thing, because the mud is getting to be out of control!




















































